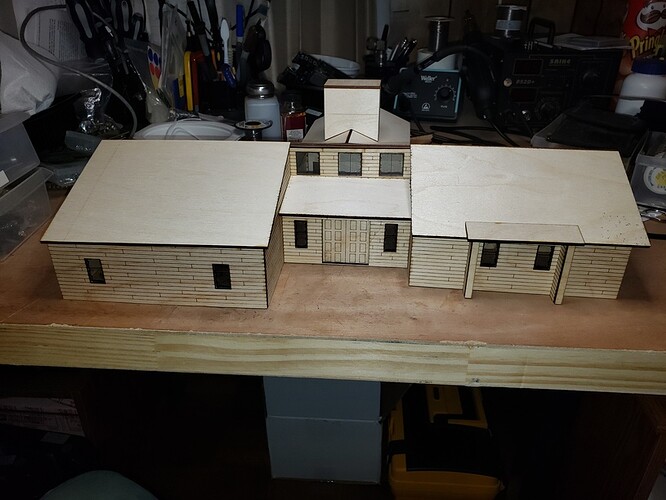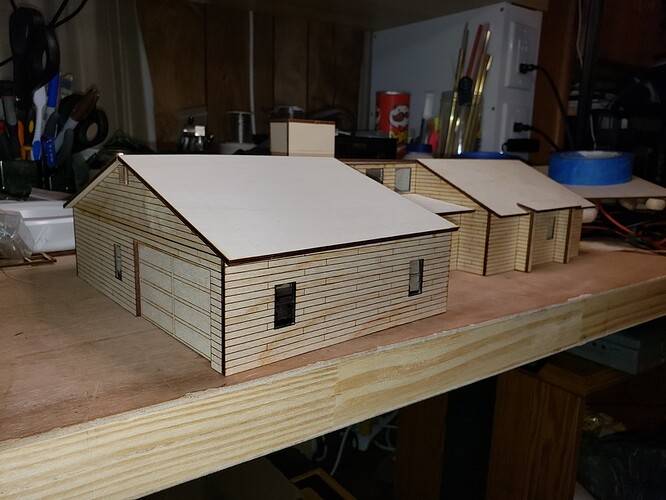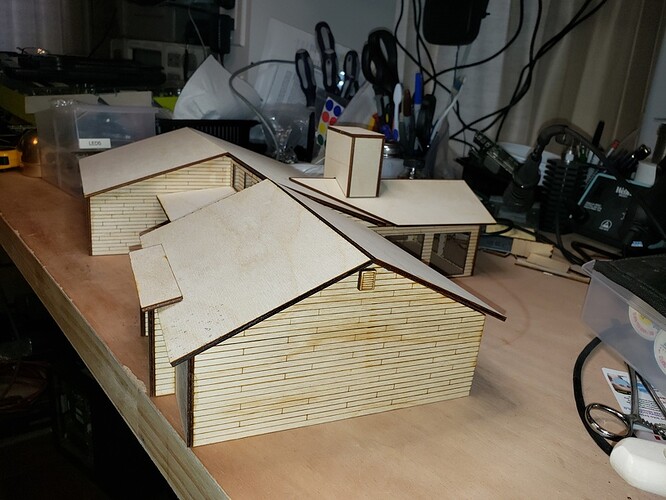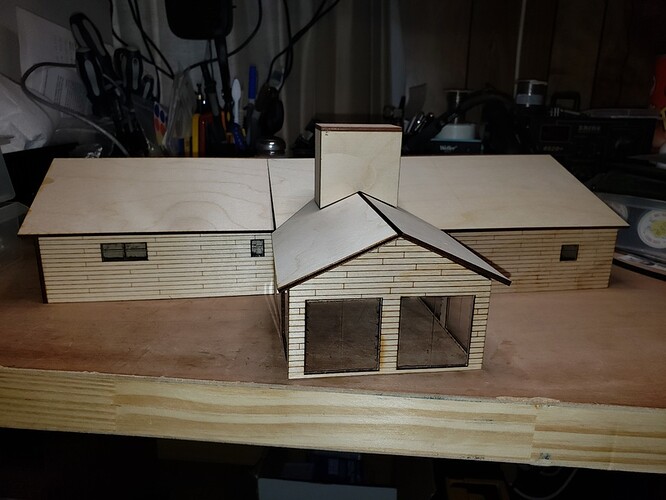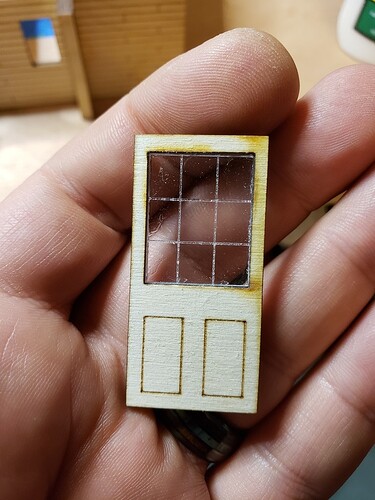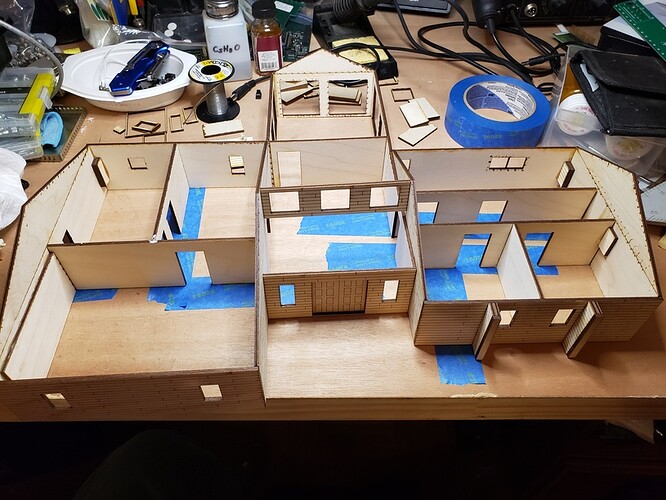We got our GlowForge Pro last week. I loaded Inkscape on my Linux computer and sat down to learn the software. I decided to make a model of my house from photos I took last year when I had the house re-sided. This is made from 1/8" Birch Plywood. I have ordered some 1/16" for making the trim. I have some LEDs I will be installing for lighting. I ordered a mini block plane so I can do the angles on the roof joints. I started this 3 days ago and here are my results so far.
Ambitious first project, but pretty impressive!
Welcome. I am blown away by your first project. I look forward to seeing what other things you do with your Glowforge.
Amazing first project! Looks really great!
Great looking model and your house has a cool layout 
First project? Wow! Great job.
My first project was finding the on switch.
Awesome job and a great way to learn the software!
Good model making skills and the engraved mullions on the door window is a pretty advanced approach.
You know this makes your next project harder right? Expectations have been raised 
This is so cool! Now I want to make a model of my house… when will I find the time to do everything on my list???
Very impressive first project!
Wow…that’s a lot of house. You are doing a beautiful job on it. 
Nice! Furniture next? 
Oh wow, talk about incredible detail. Amazing job.
Now I know where you live… just not where you live…
Way to go!
Thank you all for the great comments.
Awesome first make! We’ve been thinking of doing it… Would you mind sharing the SVGs, many of them could be reused for any home design.
This is meant to be a gentle reminder that forum rules forbid asking for files. If someone wishes to share their files, they will post them in the Free Laser Design section. If they sell files, they will post a link.
I did them in sets of 3. The overall, like garage north wall. Then I made the garage north wall cut and the garage borth wall score file. One for editing, one for scoring and one for cutting.
I’ll post them later when I am able.
I am going to model the Addams Family house in 1:24 scale. My wife always wanted one. Thats my next project.
Well, considering the speed and quality of your work, you should have photos of the finished work by Sunday night? 
