Forewarning: this project requires a bit of background to make sense-sorry for the longer read! ![]()
I’m a landscape architect, which is tough to explain to people, but basically I do the planning and design work for a lot of outdoor recreation and environmental restoration projects, and I get into some pretty neat projects. Most of these projects are for public clients (cities, state and federal agencies, etc.) and so many of them include a public input/facilitation aspect.
I have a current project in Glenwood Springs, Colorado that focuses on a recreation area at the confluence of 2 rivers (3 Mile Creek and the Roaring Fork River). Traditionally, we would come up with design options A, B, and C for the whole site, then ask folks at a public meeting what they like and dislike about each option. This usually works alright, but some people always assume we are asking them to pick one of the overall options, rather than create a combination of the features within all of the options.
On this site, we (the design team) had a set of ‘base improvements’ that we knew needed to happen no matter what. In addition to that, we had a number of areas where we felt the public should be able to choose from a range of improvements. Overall, the community wants to protect the environmental qualities of the site while accommodating the inevitable increased use of the site, so this concept made a lot of sense.
Ok, now to the ![]() part! I decided to develop a ‘Choose Your Own Design’ activity for one of the public meetings, where people could do what’s described above-see the base improvements, and choose their desired additional improvements for each area to create their own ideal design for the project site. Initially, I thought about printing the options on magnets and letting people create the designs in small groups on magnetic white boards with the base design sheet on it, but to let more people do it at the same time, we settled on 11x17 base design sheets, plus stickers for people to choose the additional options. Yes, I know stickers could be made easier with a Cricut, but I don’t have one, and as I said, I started this idea thinking I’d be cutting magnetic sheets. Here are the 2 sticker sheets and the base sheet (edit: don’t know why these first 3 images are showing up color reversed, but full size shows correctly):
part! I decided to develop a ‘Choose Your Own Design’ activity for one of the public meetings, where people could do what’s described above-see the base improvements, and choose their desired additional improvements for each area to create their own ideal design for the project site. Initially, I thought about printing the options on magnets and letting people create the designs in small groups on magnetic white boards with the base design sheet on it, but to let more people do it at the same time, we settled on 11x17 base design sheets, plus stickers for people to choose the additional options. Yes, I know stickers could be made easier with a Cricut, but I don’t have one, and as I said, I started this idea thinking I’d be cutting magnetic sheets. Here are the 2 sticker sheets and the base sheet (edit: don’t know why these first 3 images are showing up color reversed, but full size shows correctly):
Here are images from the public meeting of people making their designs:
Designs and sheets, etc. were all created by me and my team, then printed them on Avery full sticker sheets, then cut them out on the ![]() Cutting them out on the GF required a bit of a jig since alignment needed to be really good. I just used cardboard, made a 8.5x11 outline that I scored on the cardboard, then I used some pushpins and cut rubber bands to hold the printed sticker sheets on the ‘jig’ during cutting. Here are some pics of the jig/cutting:
Cutting them out on the GF required a bit of a jig since alignment needed to be really good. I just used cardboard, made a 8.5x11 outline that I scored on the cardboard, then I used some pushpins and cut rubber bands to hold the printed sticker sheets on the ‘jig’ during cutting. Here are some pics of the jig/cutting:
Overall, everything came out really well, and the idea was very well received-people enjoyed the activity a lot. The client (the City) really loved it, so that’s always good! Not the most exciting ![]() project, but was kind of a cool, novel way of doing public input on design/planning projects.
project, but was kind of a cool, novel way of doing public input on design/planning projects.
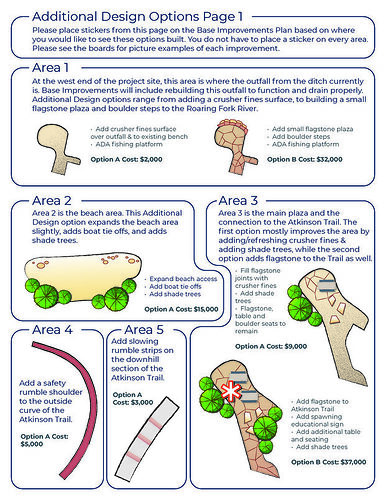
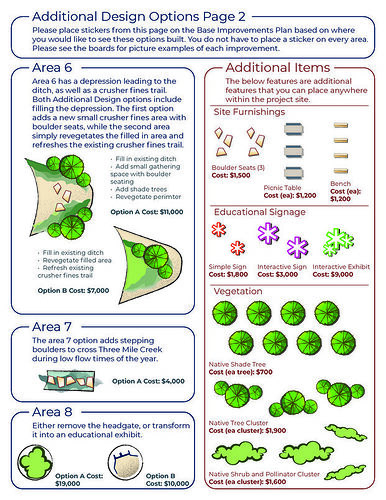
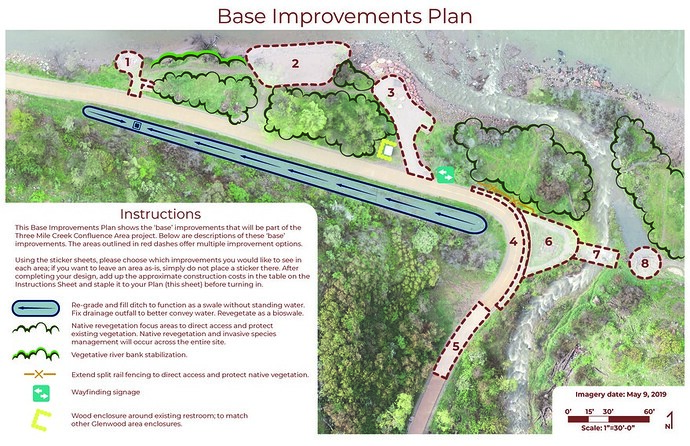
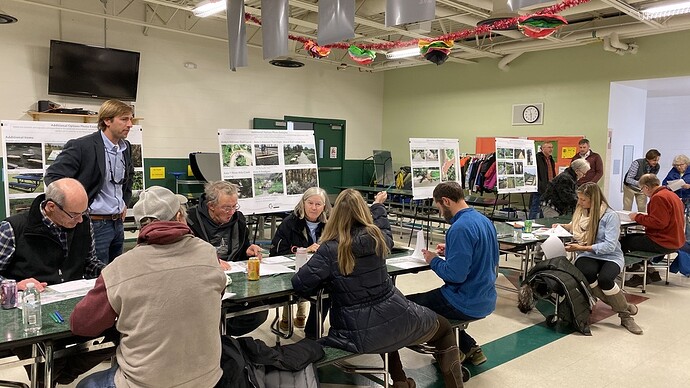
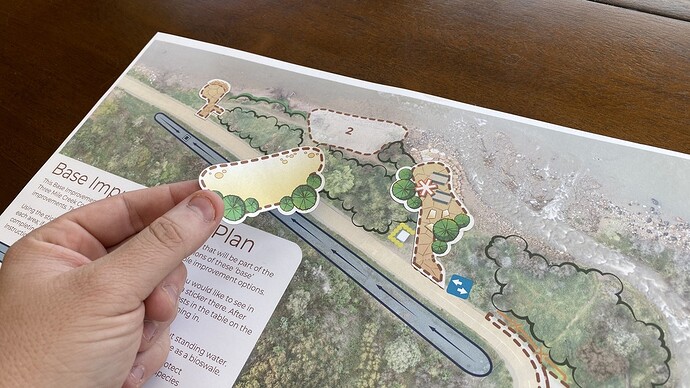
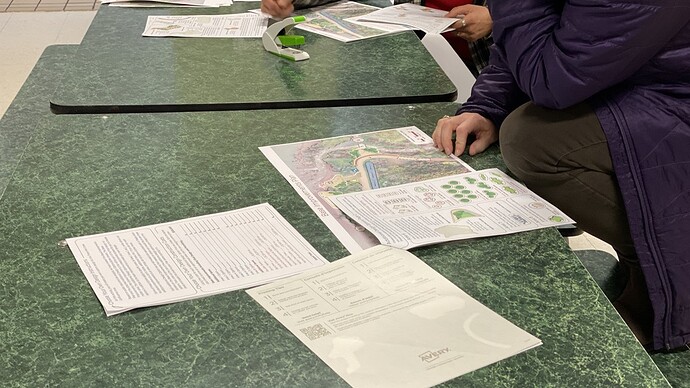
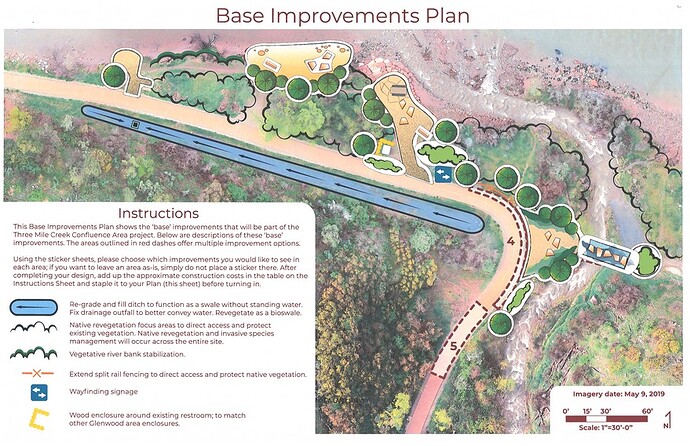
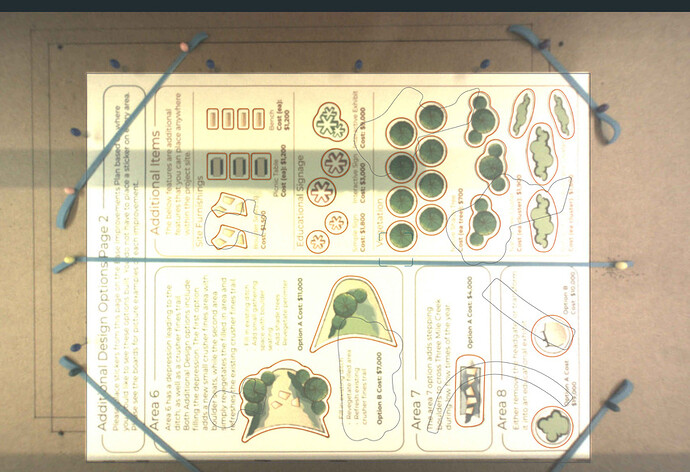
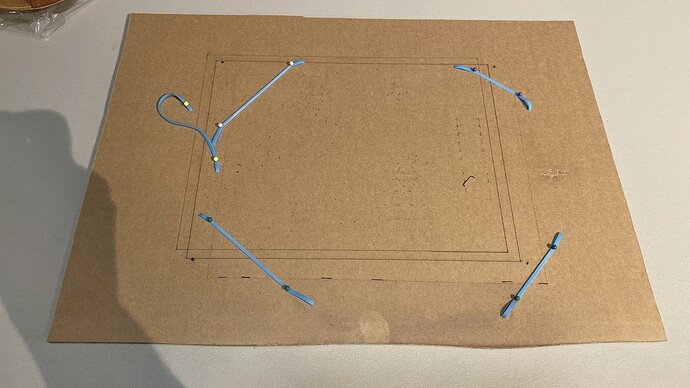

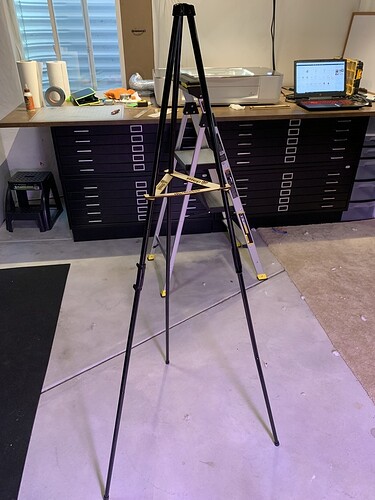
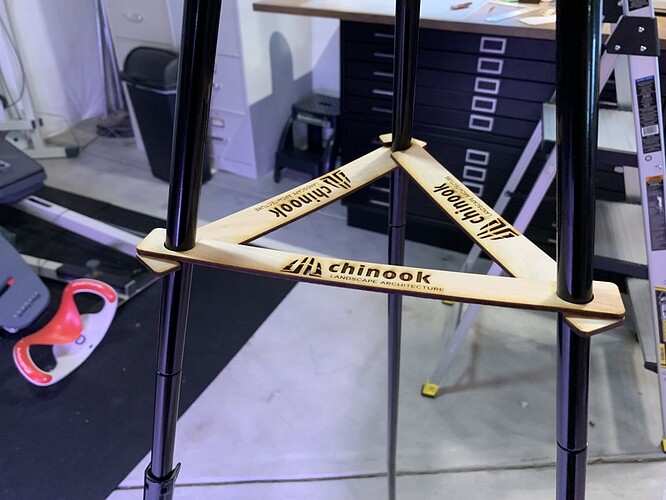

 that I use for projects, but also use for all sorts of personal stuff!
that I use for projects, but also use for all sorts of personal stuff!
