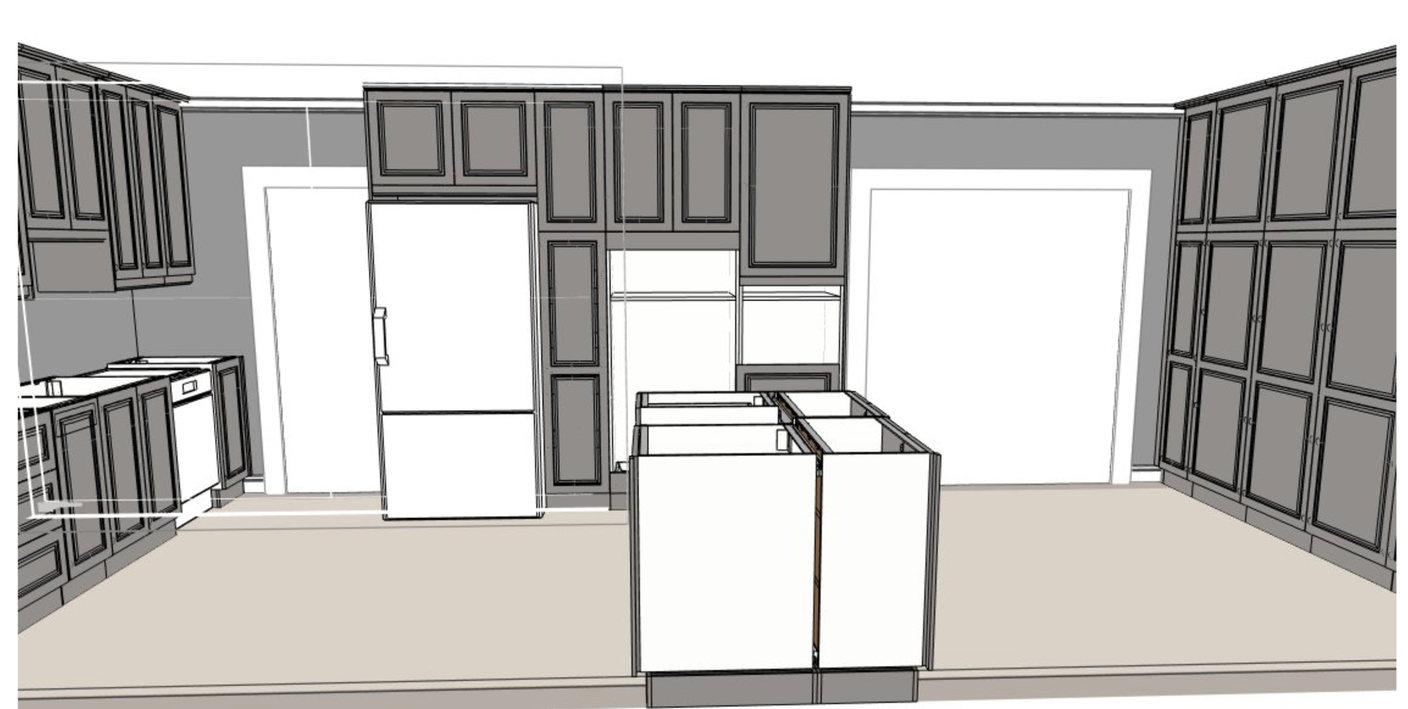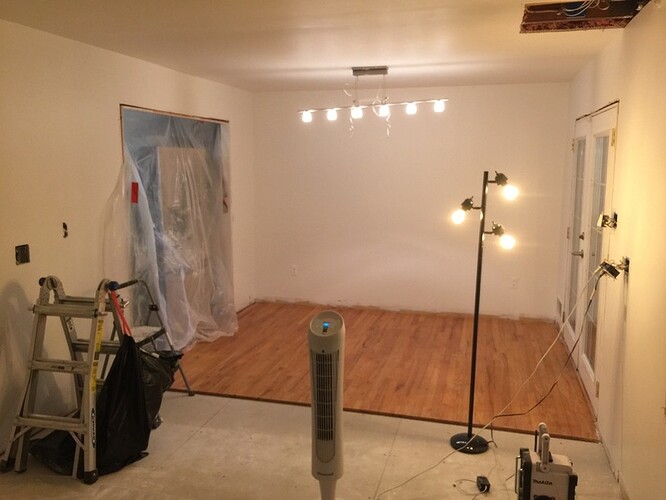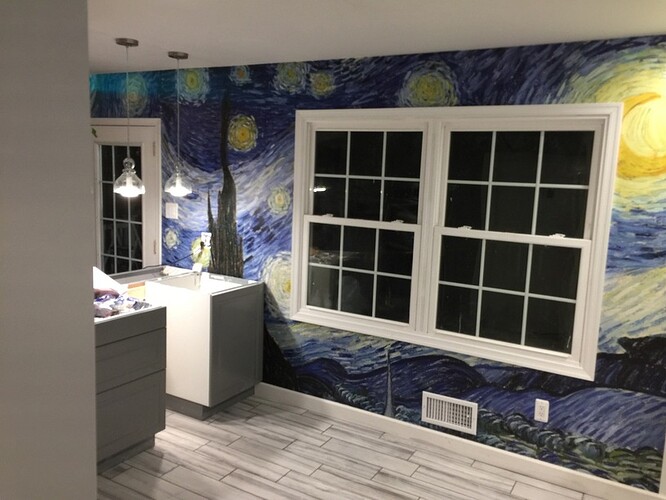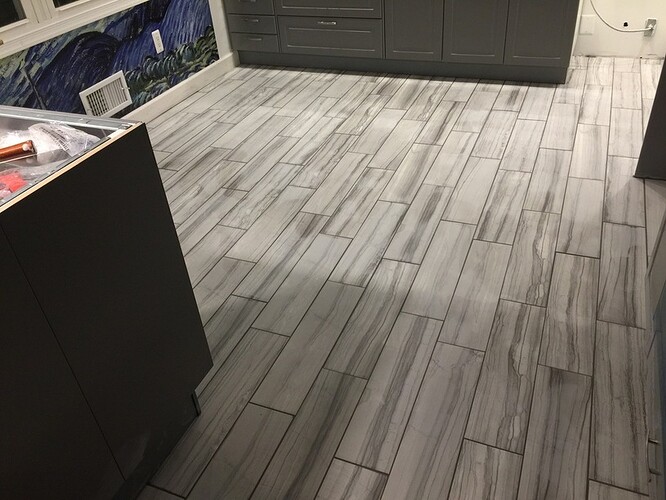Nice!! Great Window decoration! 9 pieces?
Huh! Can’t see the pics…they won’t load for me. 
Well this is not really laser related at all. But this is what I’ve been doing for the last 4~5 weeks.
We started with a perfectly fine kitchen.
Then gutted it.
Then the rebuild.

The RGBW LEDt strips (and the main lights in the kitchen are also RGBW) are controlled by the HA. And the strip will change colors to indicate outside temps. Chance of rain/show. And events around the house (i.e. motion around the home and if the pups are at the deck door waiting to get back in)
Edit : I forgot to mention this little jem.
It’s the Wink Relay. Running Smartthings (Pretty epic hack). Since Quirky filed bankruptcy their stuff has been deeply discounted.
As of right now we are waiting for countertops and we start tiling later today.
PSA : If you decide to get a IKEA kitchen (which are great and well built) Budget for them to do the assembly and installation. What you see above started out as 283 boxes @ 1.31T (it actually shows the weight on the receipt.)
Looking good! (We’ve got over the cabinet lighting as well - it really brightens up a room.)
Hey, that’s related! It’s a (painful) form of crafting!
Very nice work man! You’re almost done living in a construction zone.
Very nice layout. The island is a great addition. Did you take out a wall? Are the kick panels to remain open?
That lighting is sick! I would expect nothing less from you dude.
Thanks for sharing that journey with us!
Yup. The wall went buh bye. Toe kicks get installed after tiling.
A few neighbors have done a similar improvement, amazing what a difference it makes in the floorplan. The rooms become joined and open… Plus you get enough room for the big island!
< channeling the property brothers >
Yes we enjoy the new open concept of the remodel. And the sight lines between the kitchen and the dining room. Since the two rooms are now joined- we get more natural light from the large entrance from the deck. The additional island add a new area for food prep and can be used for entertaining.
< /channeling the property brothers >
My wife has been waiting to do this for YEARS. Glad I was able to make it happen. Pretty hard staring at a CAD model and then deming it good- Then knock a wall down lol.
Hahaha, absolutely!
There is that point you cross where you are now totally committed.
I’m sure she loves it! You should be happy with it too. That’s several large bags of money you saved doing it yourself… And a kitchen is probably the most work intensive (and expensive) rooms to redo. From the bones up too, not just a reface job.
Beautiful and thanks for taking the time for documentation. I couldnt have a kitchen without an integral dining area and living room connected.
Great job! This is one of our next big projects … our house is a fixer, and we’ve been pecking away at it bit by bit. My kitchen is unsightly (straight out of the 70’s!) and I can’t wait to redo it. Like you, we’re going to knock out a wall in order to open it up to the dining room (in our case, it’ll be more of a “great room” design).
Your photos are inspiring and encouraging.
Yeah 9 pieces. I’m pretty fast in illustrator so I just cut up the file before cutting the actual vinyl.
iDD
Nice!
Every time my wife goes out of town she expects me to do this in our RENTAL. As soon as we buy this place, I’m definitely going to hit you up for tips.
That looks FANTASTIC!!
That is lovely! (Wish I lived in a smaller town - trying to burn mine into a clock would likely set a fire.)
Nice! What materials did you use?
Looks great! Kitchen will be online soon!
Is that porcelain tile?
Love the starry night wall! Nice work.
wow!!! that is gorgeous!!!
that is gorgeous!!!


