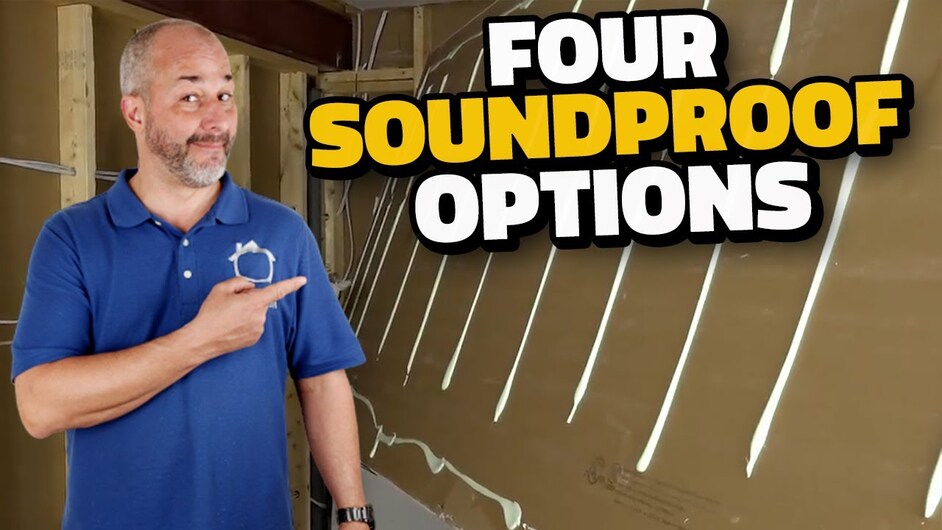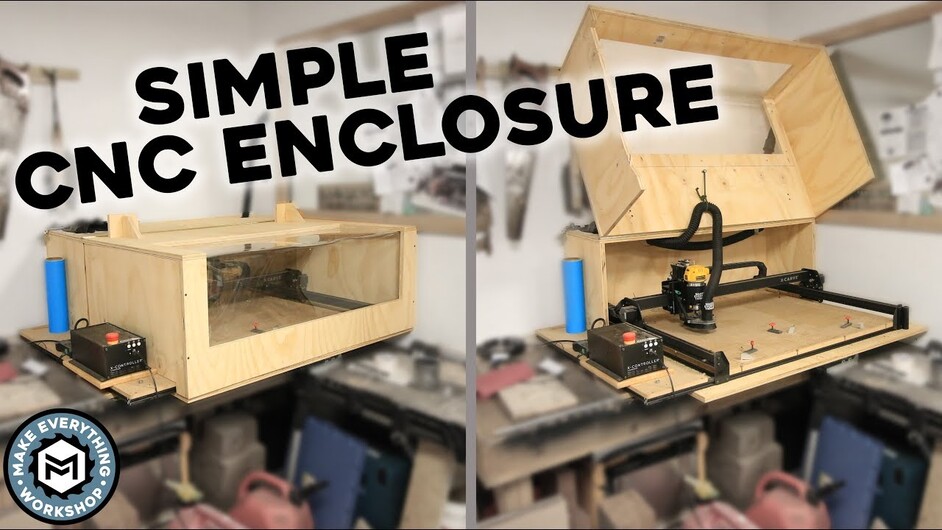Thanks! I’ve got tons of 1949 redwood planks I was saving for something, Not sure what.
This video popped up on my feed the other day:
His recommendation is two layers of 5/8" drywall, separated by acoustic caulking to provide an air gap. Apparently it works better than rockwool at a lower price point (but it appears you’ve already got the rockwool installed, so…)
Thanks. This video popped up for me yesterday. I heard what he said about Rockwool… I only have enough for my floor right now, hadn’t purchased for the walls yet. So maybe I’ll give this a try.
I’m sure you saw the thread about the muffler? Seems to me that your exhaust will be the loudest thing.
And this
Thanks, yeah. I’m going to wait and see if I can enclose the entire thing.
That infeed/outfeed roller I’m using has 14" of vertical adjustment. I wanted to put the GF and CNC on the same cart, and just adjust the roller up and down as needed. However, the shapeoko is 16" tall, so if it were on the bottom and glowforge/air filter on top, there wouldn’t be enough vertical travel in the roller to reach both of their beds.
If the GF were on bottom, and CNC on top then I couldn’t open the top of the GF.
Looks like I have to build two enclosures, or some kind of “mini-room” inside of the shop for everything. I really want to focus on the sound, and dust. The air conditioner I picked up is only 41db, the dust collector is 59db. The dewalt router must be insanely loud in comparison. Also the GF has plenty of noise.
Would take less time/materials to just build the two of them into their own partition with the air conditioner venting directly inside. My AC is not really for me, it’s for the GF’s ambient temperature. In my house I don’t really use the AC, but had to turn it on several times when using the GF because it complained. This is Hawaii, and it stays between 70-80 year-round with a little breeze so generally AC is not needed. If I put the GF inside of an enclosure, heat would be a big issue pretty quickly.
Thanks for your help, I have some things to think about…
I’ve watched this a couple of times now. Rockwool costs $51 for 60sq ft, which is 85 cents/sq ft. The rockwool is fireproof, moldproof, and it’s insulation. The drywall doesn’t insulate at all, and at $23/sheet comes in at 72 cents/sq ft. But if you’re doubling it up, that’s $1.44/sq ft. Plus the acoustic glue cost would put it over the top. I like the Rockwool because it’s not fiberglass.
If you wanted to go BIG you could put rockwool in the wall, and then double-up your sheetrock.
Really nice project!
In my limited area I found the full extension HD glides that allow me to slide the laser under the bench top to be very useful. 
I built it in prep for eventual shipment, but before the glowforge came I used it for a slide-away desktop/working surface. That’s when it occurred to me I could easily increase the working surface available to me in a limited area. It only takes a couple of inches depth under an existing bench top. Pull it out when needed, and instantly double available surface area. It doesn’t matter how much surface I have, it all gets overloaded.
The other feature I’m fond of is the slat wall. Besides all of the tool storage it provides, it is asthetically pleasing.
Your cleat wall will serve you well.
So nice to be able to design your shop area from the ground up! Again, nicely done. 
Thank You! Do you think if I installed those HD glides under the Shapeoko so that I could pull the Glowforge and (future) air filter out to use the pass through slot (Glowforge turned sideways) and that the Shapeoko (150lbs) would be enough to counterweight? Perhaps a “leg” is mounted on a frame that’s on the slides, then the leg could just roll back and forth also. Like a transformer! I like it!
Only other solution I can think of for both of them to occupy the same footprint is if the glowforge just simply sits on top, not enclosed. But I’m trying to quiet it down, so I’m not sure how to enclose it, and provide AC. I think I gotta think about a “quiet” room haha. What happens in the quiet room, stays in the quiet room.
I’m not sure enclosing is the way to go. If you put some kind of sound absorber where the supports aren’t, and enclose the ducting in something absorbtive you’ll be a big part of the way there. And maybe something between the table and the floor…
The nice thing about those slideouts, btw, is that they slide back in often enough that they can’t become just more permanently filled horizontal space.
Just venting here. I’m trying to come up with some clever way of having the GF and the CNC across from each other so that their “pass thru” slots align, but I was also trying to store 8ft+ pieces of stock underneath the machines. I hate to lift things over the glowforge, because I’m always afraid of breaking that glass. So that’s why I don’t want to store material over the machines, but rather under. But if it’s under, then I can’t stand in front of the machines. Maybe I’m overthinking it, but I have very little room inside to make all of this work.
What about those wheeled carts in the first render? Doesn’t that mean you can wheel them around as needed?
I rarely use the back passthrough on my pro, but I use the front a fair bit. You sure you need them aligned any differently from the way they are in that original layout?
I’ve got the drywall, electrical, and floors finished! All of the siding is now on, also. Just need to finish the trim!
This topic was automatically closed 32 days after the last reply. New replies are no longer allowed.

