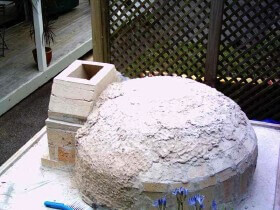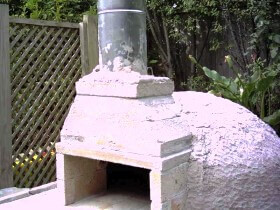This is so far over my head but it’s amazing!
This is amazing!!!
Hi @marla.ann.mrowka,
I couldn’t make the color print version much easier, but anyway I posted the files, plus a couple of easier versions of the puzzle, over in the Free Laser Designs category.
Free Dome Puzzle, Blank Paintable (Difficulty: ![]()
![]() )
)
So cool. Thanks for the pics and write up.
Thank you for the notice!!! Can’t wait!!
I looked into this a bit. The answer might not be what you expected.
Domes are strong for a couple of reasons:
Compressive Strength: The dome’s arch-like structures, which we can think of as lines of longitude (called “meridians”), direct force down through strong materials that resist compression, like stone or brick.
Tensile Strength: When weight pushes down on the dome, it tries to spread out flat. The horizontal layers (like circles of latitude, or “hoops”) are being stretched and pushed outward. If these hoops are reinforced, as with steel cables, they prevent the flattening.
In classical architecture, domes mostly relied on compressive strength, with features like arches and extra supports (buttressing) to handle the load.
Modern domes use a mix of both compressive and tensile strength.
These puzzle domes rely entirely on tensile strength, since they don’t have arch structures. The interlocking pieces are like reinforced hoops, experiencing tension and resisting being pulled apart. This is easy to see if you watch it in action.
My focus is mostly medieval and earlier construction - buttressing is “modern” to me ![]()
If you haven’t already, check out Brunelleschi’s masterpiece, the dome of the Santa Maria del Fiore cathedral in Florence. When constructed it was the largest free standing dome in the world and is still the biggest brick one.
The horizontal strength comes from enormous chains wrapping the dome’s inner liner. What’s really impressive is it was built without traditional supports so was freestanding from the start because Tuscany didn’t have enough trees to make traditional supports to hold it up during construction (not to mention the floor wouldn’t support the weight of the timbers if they did have the trees).
A bunch of other firsts are a result of the cathedral’s construction - it was effectively the start of the Renaissance because the Italians thought the flying buttresses from Gothic architecture were ugly. The main doors were created by the guy who lost the competition to design the dome (100 years after the cathedral was designed - the original architect figured that his successors would figure out how to build it). Donatello, Michaelangelo and even Da Vinci were involved in building the cathedral. Da Vinci studied Brunelleschi’s machine designs, drew them and is credited with their invention.
Michaelangelo sculpted a statue to be placed in a niche at the roof, except it was too small. So The David was never installed on the cathedral it was created for ![]()
And now you know ![]()
(I modeled my pizza oven’s design & construction on the cathedral’s dome so am a bit of a dome fanatic.)
Oh, that’s really cool. Do you have a photo?
I don’t but you you Google me and “pizza oven” or “Pompeii pizza oven” you’ll find a set of plans I developed for Forno Bravo and many of the pictures in the doc are of my oven build. We left it in CT when we moved ![]()
The design is actually not ideal for pizza - a lower flattened dome is preferred for pizza to get more heat reflected onto the top of the pie. But at 1,000 degrees it’s not material. And the taller dome is better for bread and other foods like turkeys, roasts, etc.
Wow that’s really in-depth! I like the way the instructions are done over a bunch of pages so you could (for example) print them reasonably ![]()


You can also download a PDF that has the entire process from building the foundation to finishing the “house” that surrounds the dome.
The Forno Bravo web page also shows using an optional support frame. The shim method I used more closely mimics the method used to build the cathedral’s dome as they did without internal supports.
I’d pay as well, I can see some exciting uses for this shape
#necrogame
Unparalleled.
Yes, this is one of the all-time most astonishing projects I’ve seen.
@evansd2 That was a pleasant flashback. Nice way to start my day, thanks.
Necroposters are essential when new folks appear. It is so helpful when someone remembers an answer to a question from years ago. And that someone is almost always @evansd2 . ![]()
Ha ha, I love a good math joke, and also thank you.
I’m glad you liked it, my jokes usually fall flat.
They are never out of line. I hope you stay sphereless about throwing them out there.